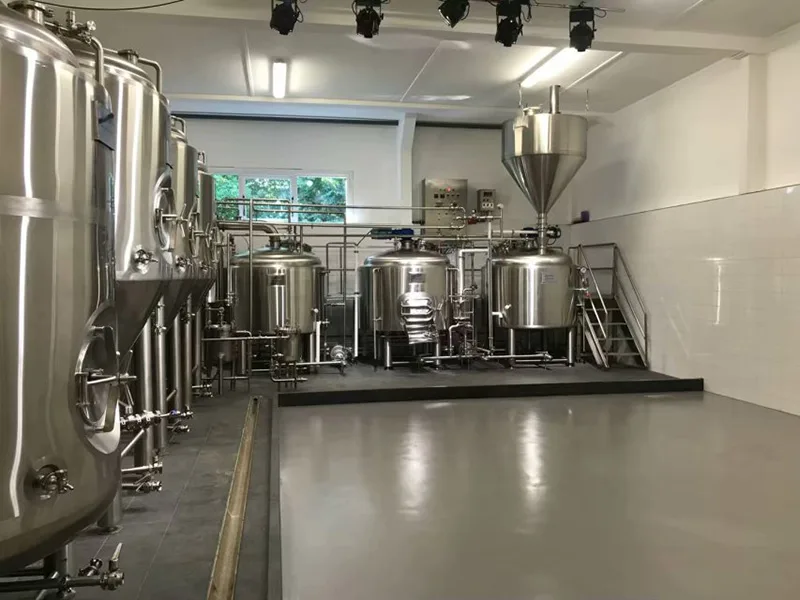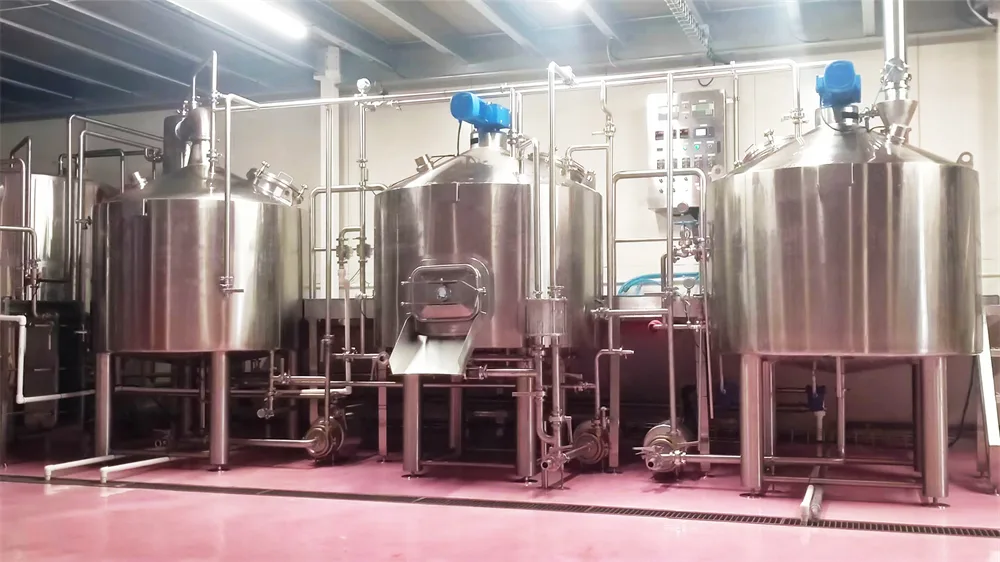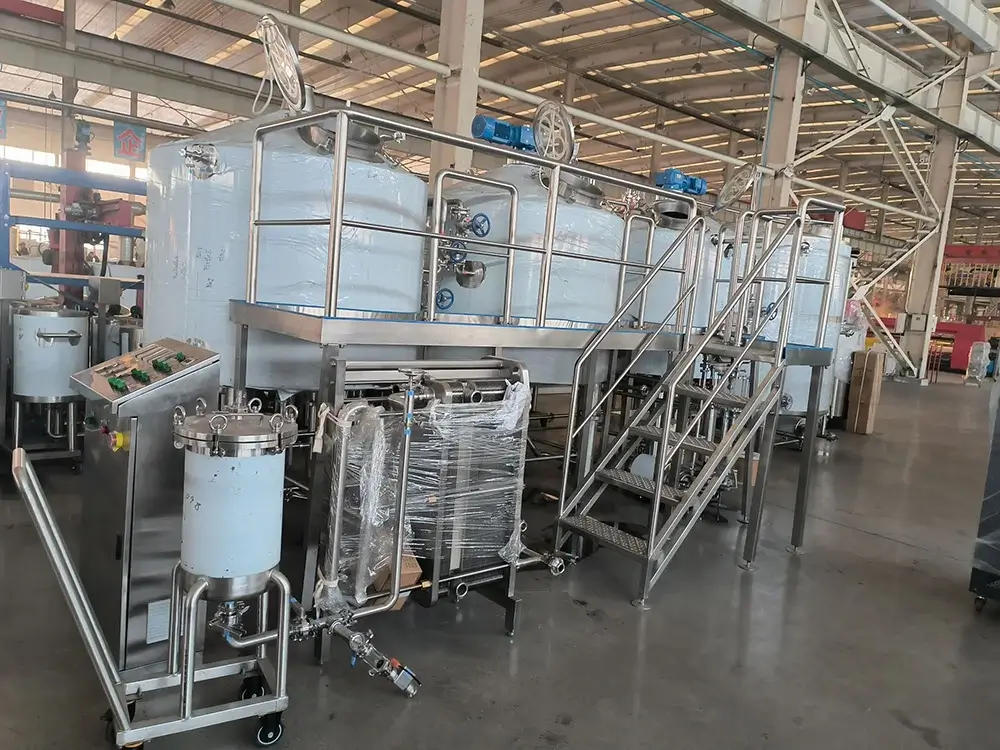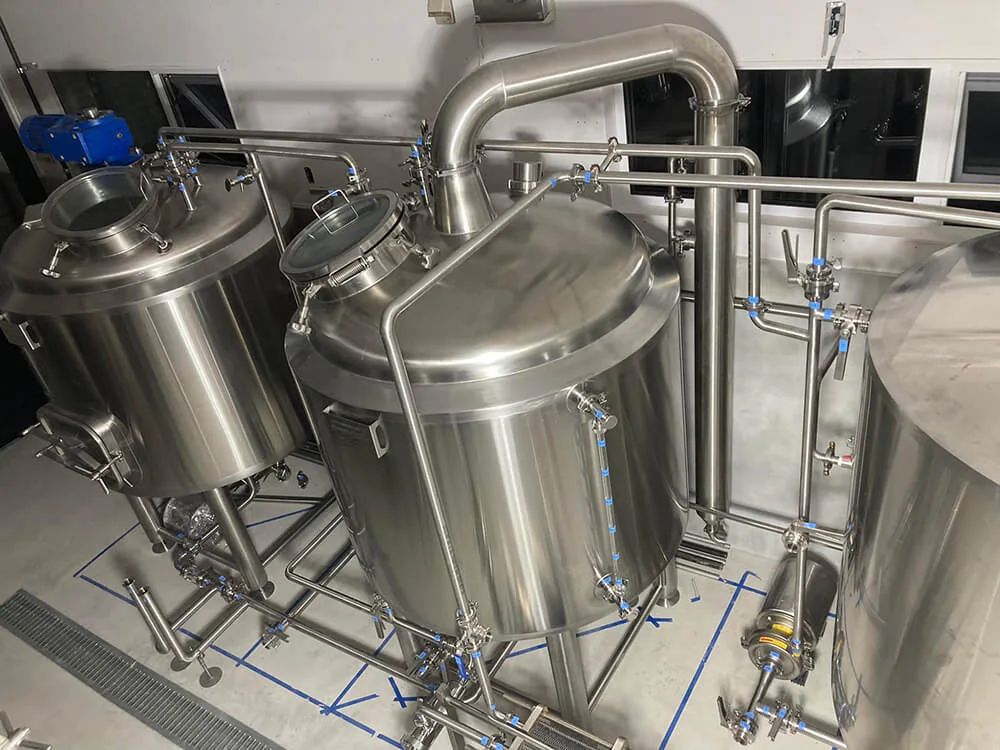As the craft beer movement continues to grow, more entrepreneurs are looking to build their own breweries. While equipment selection, brewing technique, and recipe development are all crucial, one factor that’s often underestimated is space planning.
The size, layout, and design of your brewery have a direct impact on your production efficiency, operating costs, and overall success. Proper space planning ensures smooth workflow, easier expansion, and a better customer experience.
Why Brewery Space Planning Matters
Eine Brauerei ist mehr als nur Tanks und Rohre - sie ist ein komplettes Ökosystem, das die Handhabung von Rohstoffen, das Brauen, die Gärung, die Verpackung, die Lagerung, Labortests und oft auch einen Schankraum oder einen Besucherbereich umfasst.
Eine gute Raumgestaltung verbessert den Arbeitsablauf, reduziert unnötige Bewegungen und ermöglicht Ihrem Team ein effizientes Arbeiten. Für Start-ups und kleine Brauereien ist eine flexible Raumnutzung sogar noch wichtiger, da sich das Produktionsvolumen, die Produkttypen und die Bedürfnisse der Kunden mit der Zeit ändern können.
In short: thoughtful planning today prevents expensive renovations tomorrow.
Key Functional Areas in a Brewery
A well-designed brewery typically includes the following zones:
- Production Area
This is the heart of the operation — where mashing, boiling, cooling, fermentation, clarification, and packaging preparation take place. For small breweries, this area might take up only 30–50 m², but every meter must be optimized for efficiency and cleanliness. - Storage Areas
- Raw material storage: for malt, hops, yeast, and other ingredients.
- Finished product storage: for packaged beer awaiting shipment or sales.
- Packaging and labeling area: for kegging, bottling, or canning.
The larger the production capacity, the greater the need for dedicated warehouse space.
- Taproom / Tasting Area
Many modern craft breweries include a customer-facing space for tastings, tours, or events. This not only enhances brand experience but can also generate additional revenue. When planning, consider customer flow, seating, and safety separation from the production zone. - Office and Staff Facilities
Even small breweries need space for office work, meetings, and staff amenities. A comfortable break room, locker area, and sanitary facilities contribute to employee satisfaction and safety compliance. - Utility and Support Systems
Include areas for the glycol cooling unit, steam boiler, CIP system, water treatment, and waste management. Good ventilation, lighting, drainage, and floor slope are essential for safe and hygienic operation.
Figures are estimates only and will vary depending on equipment configuration, number of fermentation vessels, packaging lines, and whether the facility includes a taproom or restaurant.

Factors to Consider When Designing Brewery Space
Here are several important considerations to keep in mind during layout planning:
- Production capacity determines how many tanks and how much floor area you’ll need.
- Variety of beer styles increases complexity — more storage, fermentation, and cold rooms may be required.
- Site conditions (ceiling height, access doors, floor load, drainage, ventilation) directly affect equipment installation.
- Workflow efficiency — design clear movement lines for materials and staff; minimize cross-traffic between clean and dirty zones.
- Segmentation — clearly separate production, packaging, storage, and customer areas for hygiene and safety.
- Equipment height and service access — allow enough space for tank installation, cleaning, and forklift or pallet jack movement.
- Future expansion — leave 10 – 20 % of free space for adding new vessels or increasing production capacity later.
- Safety and utilities — ensure proper lighting, ventilation, drainage, fire exits, and waste management facilities.
Step-by-Step Planning Process
If you’re planning your first brewery, here’s a suggested process:
- Define production goals — estimate your target annual output and beer types.
- Select brewing equipment — choose system size, number of fermenters, and packaging requirements.
- Evaluate potential sites — measure available space, ceiling height, floor slope, and access points.
- Create a layout plan — map out brewing, fermentation, packaging, storage, and visitor areas logically along the production flow.
- Estimate area requirements — for example, a microbrewery might need 150 – 300 m² total.
- Optimize workflow — ensure smooth material and personnel movement; separate public and production paths.
- Plan for utilities — allocate space for steam, refrigeration, compressed air, wastewater treatment, and electrical systems.
- Leave room for growth — even small breweries should consider future upgrades or added tanks.
- Balance cost and efficiency — don’t oversize your space beyond your sales forecast and budget.
- Finalize design and build — work with experienced engineers or equipment suppliers to confirm technical details.
- Test and refine — before full-scale production, walk through your layout to verify accessibility, safety, and workflow.
Abschließende Überlegungen
Your brewery’s space is more than a building — it’s the physical foundation of your brand and operations. A well-planned layout enables efficient brewing, consistent quality, and a welcoming environment for both staff and customers.
Whether you’re starting a compact brewpub or scaling up to a regional facility, taking time to plan your brewery layout carefully will save you money, effort, and frustration in the long run.
If you are also interested in our brewing equipment , please feel free to Kontaktieren Sie uns Meto-Ausrüstung.




